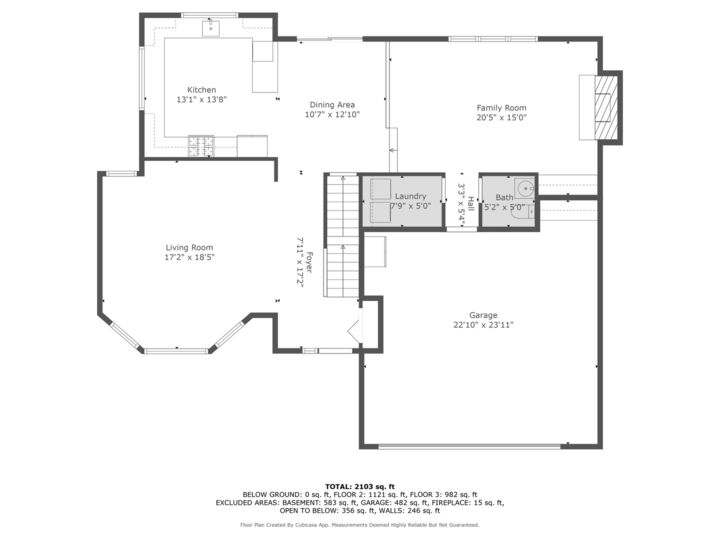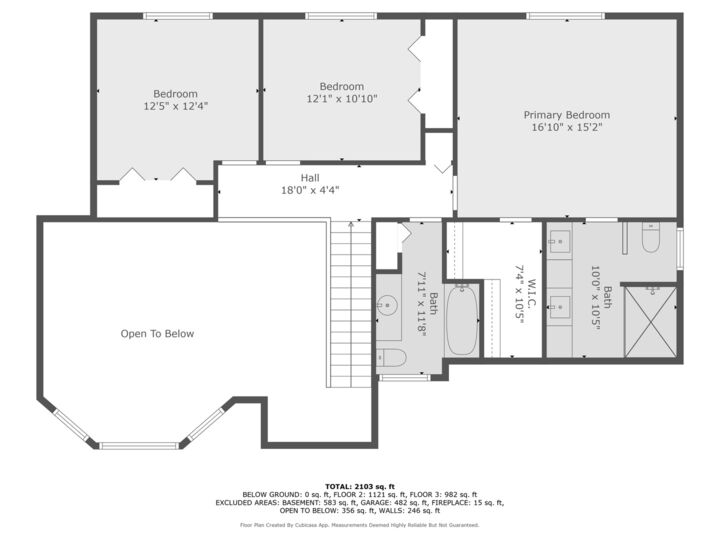


Listing Courtesy of:  Midwest Real Estate Data / @properties Christie's International Real Estate
Midwest Real Estate Data / @properties Christie's International Real Estate
 Midwest Real Estate Data / @properties Christie's International Real Estate
Midwest Real Estate Data / @properties Christie's International Real Estate 25638 S Fieldstone Court Channahon, IL 60410
Contingent (17 Days)
$369,900
MLS #:
12453505
12453505
Taxes
$7,061(2024)
$7,061(2024)
Lot Size
10,019 SQFT
10,019 SQFT
Type
Single-Family Home
Single-Family Home
Year Built
2004
2004
Style
Traditional
Traditional
School District
111,17
111,17
County
Will County
Will County
Community
Hunters Crossing
Hunters Crossing
Listed By
Ivana Longest, @properties Christie's International Real Estate
Source
Midwest Real Estate Data as distributed by MLS Grid
Last checked Sep 7 2025 at 3:59 PM GMT+0000
Midwest Real Estate Data as distributed by MLS Grid
Last checked Sep 7 2025 at 3:59 PM GMT+0000
Bathroom Details
- Full Bathrooms: 2
- Half Bathroom: 1
Interior Features
- Walk-In Closet(s)
- Built-In Features
- Intercom
- Appliance: Range
- Appliance: Refrigerator
- Appliance: Washer
- Appliance: Dryer
- Appliance: Dishwasher
- Appliance: Disposal
- Appliance: Microwave
- Sump Pump
- Co Detectors
- Ceiling Fan(s)
- Water-Softener Owned
- Appliance: Water Purifier Owned
- Cathedral Ceiling(s)
- Laundry: Main Level
Subdivision
- Hunters Crossing
Lot Information
- Cul-De-Sac
Property Features
- Fireplace: 1
- Fireplace: Family Room
- Fireplace: Wood Burning
- Fireplace: Gas Log
- Fireplace: Gas Starter
- Foundation: Concrete Perimeter
Heating and Cooling
- Natural Gas
- Central Air
Basement Information
- Unfinished
- Egress Window
- Partial
Homeowners Association Information
- Dues: $300/Annually
Exterior Features
- Roof: Asphalt
Utility Information
- Utilities: Water Source: Public
- Sewer: Public Sewer
School Information
- Elementary School: Pioneer Path Elementary School
- Middle School: Channahon Junior High School
- High School: Minooka Community High School
Parking
- Garage Door Opener
- On Site
- Garage Owned
- Attached
- Garage
- Asphalt
- Heated Garage
Living Area
- 2,103 sqft
Location
Estimated Monthly Mortgage Payment
*Based on Fixed Interest Rate withe a 30 year term, principal and interest only
Listing price
Down payment
%
Interest rate
%Mortgage calculator estimates are provided by john greene Realtor and are intended for information use only. Your payments may be higher or lower and all loans are subject to credit approval.
Disclaimer: Based on information submitted to the MLS GRID as of 4/20/22 08:21. All data is obtained from various sources and may not have been verified by broker or MLSGRID. Supplied Open House Information is subject to change without notice. All information should beindependently reviewed and verified for accuracy. Properties may or may not be listed by the office/agentpresenting the information. Properties displayed may be listed or sold by various participants in the MLS. All listing data on this page was received from MLS GRID.


Description